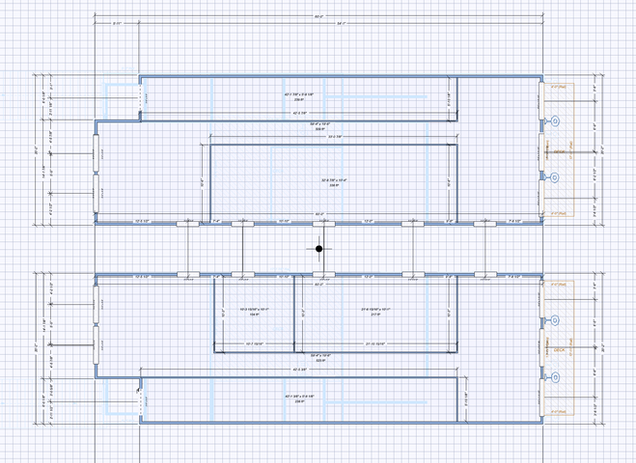DESIGN: ACHIEVE MAXIMUM RETURN WITH EXPERIENCE & TECHNOLOGY

With a team comprised of designers, architects, real estate agents, engineers, builders and marketing professionals, we are uniquely positioned to guide a project from start to finish. We are able to combine years of industry experience with the latest technology to ensure projects are designed to capitalize on the features and aesthetics that will maximize buyer demand.
3D CAD DESIGN & FLOOR PLANNING
Whether designing a completely new space or simply marketing a property for sale, technology now allows us to create detailed, interactive floor plans. These scaled models allow builders, designers or potential homeowners to visualize a space with fixtures and furniture - all from the comfort of a smart phone or tablet.

-
Rooms, furnishings, windows and decorations are all dimensionally accurate
-
Identify potential design flaws before construction begins
-
A "must-have" in any property marketing package, whether new construction or resale
-
View the model from any angle or height on any web-enabled device
SPACE PLANNING & FINISH SELECTION



FULL INTERIOR & EXTERIOR DESIGN, PLANNING & BUDGETING















